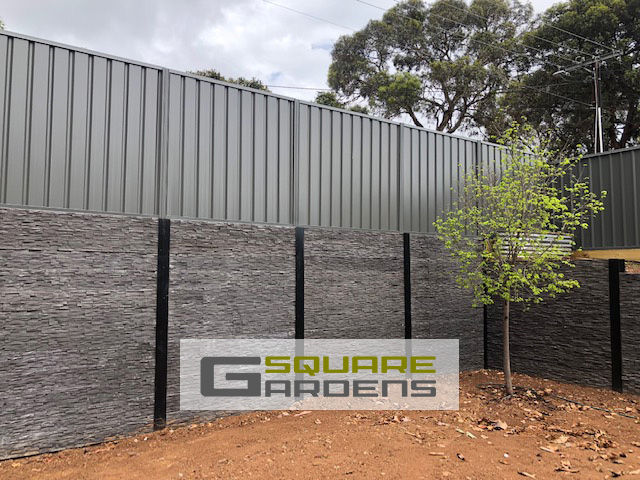Before You Build: Retaining Walls for Sloping Blocks in Adelaide
- Joseph B.

- Oct 9, 2024
- 2 min read
Planning a new home on a sloping block? Before the slab goes down, make sure your site is properly cut, retained, and drained. Building on level, compact, stable ground protects your foundations, prevents soil collapse, and keeps your construction timeline on track.
Why Retaining Walls Matter Before a New Build
Create a level platform: Cuts and excavations often need retaining to hold back soil safely.
Protect the build zone: Prevents soil from slumping into your pad or access areas.
Control stormwater: Correct drainage behind walls stops hydrostatic pressure and damage.
Stage the site: In some cases, walls should be built before the house so fencing, services, and neighbour works can proceed cleanly.
Boundary Retaining Walls & Fencing on Retaining Walls Sloping Block
Retaining walls may be required on or near boundaries to keep different ground levels stable on both properties. Often, neighbours choose to mount fencing on top of the retaining wall to save space and cost. If a neighbour is ready to build first, you might still install the wall now so both parties can progress without delays.
Not sure about approvals or setbacks? Square Gardens can coordinate engineering, council applications, and survey so your boundary wall is compliant from day one.
Choose the Right Wall Type for Your Block
Your site conditions (soil, level change, access) and look/maintenance preferences guide the best choice:
Concrete sleeper retaining walls (plain or stone-textured)Steel-reinforced, ultra-durable (low maintenance), ideal for new builds and long straight runs. Excellent strength-to-footprint ratio.
Masonry/block retaining wallsEngineered systems with a premium architectural look. Highly stable and long-lasting.
Natural stone (e.g., sandstone)Timeless aesthetics built by a skilled stonemason; perfect for feature areas and premium streetscapes.
Brick retaining wallsClassic or rendered modern finishes; requires correct drainage and reinforcing details.
Gabion retaining wallsRock-filled cages—robust, permeable, and visually striking for contemporary landscapes.
Timber sleeper wallsWarm, natural, and budget-friendly for smaller height changes. Note: timber can warp/rot over time and is vulnerable to pests vs. concrete/masonry.
For structural longevity around a new home, concrete or masonry walls are typically preferred as they won’t rot, warp, or attract termites, and they resist the heavy loads common to house platforms.
Approvals, Engineering & Drainage (Don’t Skip These)
Engineering plans: Ensure footing design, post spacing, and loads are correct.
Council/permit checks: Heights, boundaries, easements, and combined wall+fence rules may apply.
Drainage design: Granular backfill, geotextile, and weepholes/pipework to relieve water pressure.
Survey: Confirms exact boundaries to avoid costly disputes or rework.
Build Sequence for a Smooth New-Home Journey
Site assessment (levels, soil, services, boundaries).
Design & engineering (select wall type; confirm heights/lines).
Approvals & neighbour agreements (if on/near boundary).
Wall construction & drainage (before slab to secure the platform).
Fencing & services (integrate neatly with your new wall).
House construction (on a stable, compliant site).
Why Square Gardens
End-to-end: Survey, engineering, approvals, construction.
All materials: Concrete sleepers, masonry/block, stone, brick, gabion, timber.
New-build specialists: We coordinate with your builder for timing, access, and compliance for Retaining Walls on Sloping Block
📞 Call Square Gardens on 0425 015 911 for a site check and quote before you build.






Comments